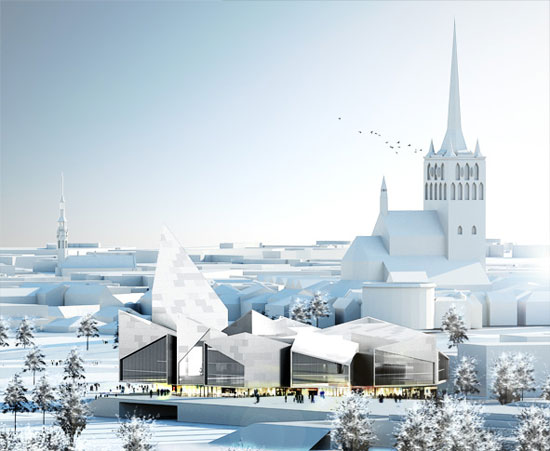via Designboom - Weblog on 6/24/09

tallin town hall by BIG architects
image courtesy BIG architects
BIG architects have won the international competition to design the new town hall
of tallin, estonia
the various public departments form a porous canopy above the public service market place
allowing both daylight and view to permeate the structure.
the city council, the heart of the democratic process, is located in the town hall tower visible
from the park, the plaza and the podium of the linnen hall. the roof of the tower is tilted forming
a slender spire. inside the city council greeting hall is accessed via the grand stair or elevators
directly from the market place, or from the city offices around it. above the greeting hall, the city
council is located in a generous space illuminated though a large window facing the city.
a balcony for press and visitors flanks the space on the level above. the sloping ceiling of the tower
is finished in a large reflective material. the mirror ceiling transforms the tower into a huge
democratic periscope allowing literal transparency between politicians and public. in ancient times
the town hall would have a vaulted ceiling decorated with a sky or frescos of the land and territories
under the ruler’s government. in the new town hall of tallinn the ceiling will be a real (reflected) overview
of the city both old and new. the circular formation of council members will be reflected in the tilted ceiling.
from a distance the silhouette of the town hall tower enters the family of tallinn’s
historical spires including those of the niguliste museum-concert hall, toomkirik, kaarli kirik,
pühavaimu kirik, st. olav church and the current town hall.

tallin town hall
image courtesy BIG architects

tallin town hall
image courtesy BIG architects











No comments:
Post a Comment