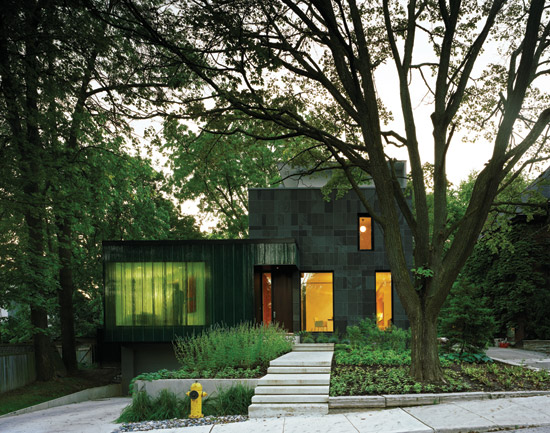via Designboom - Weblog on 6/29/09

photo courtesy of paul raff studio
credit ben rahn
paul raff studio create a sustainable contemporary home in toronto’s conservative forest hill neighbourhood.
the family home is composed of a series of volumes stacked on top of one another. the home is clad in
muted black slate and covered in large expansive windows to let the natural light inside. the home is two
and half soterys and is designed in an l-formation around an outdoor swimming pool. the orientation of the
home and its windows was particularly set to maximize sun exposure. the heavy use of glass is best
exemplified by the 13-foot front window made from 475 vertically stacked sheets of heavy, jagged-cut
glass. the center of the home is accented with a black slate wall that is perforated with windows, running
through each floor. the whole home covers 325m square.
http://www.paulraffstudio.com

photo courtesy of paul raff studio
credit ben rahn

photos courtesy of paul raff studio
credit steve tsai

photo courtesy of paul raff studio
credit ben rahn

photo courtesy of paul raff studio

photo courtesy of paul raff studio











No comments:
Post a Comment